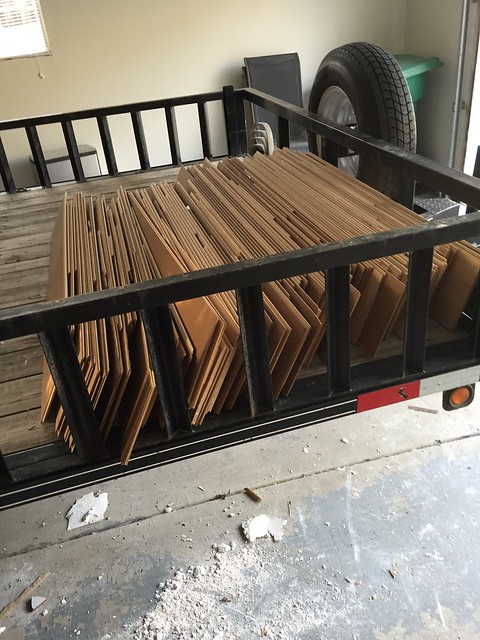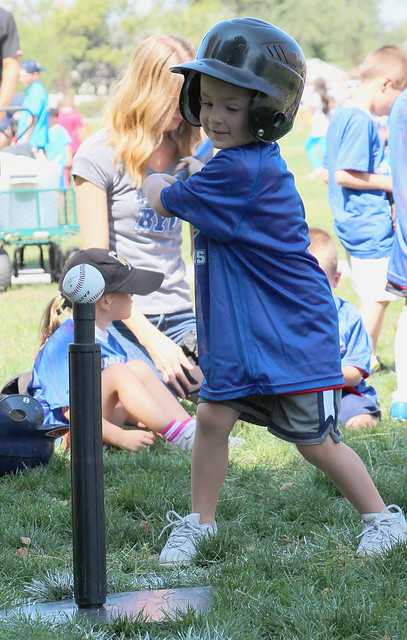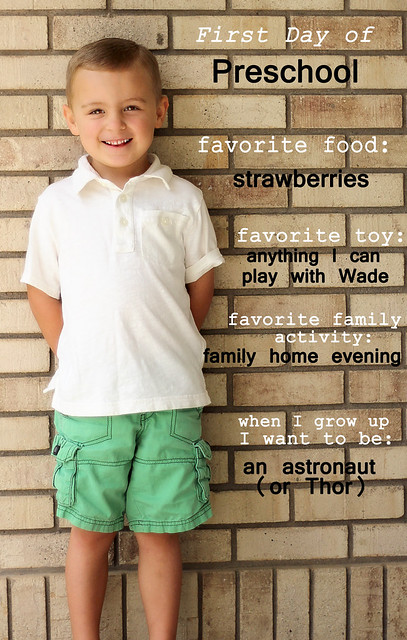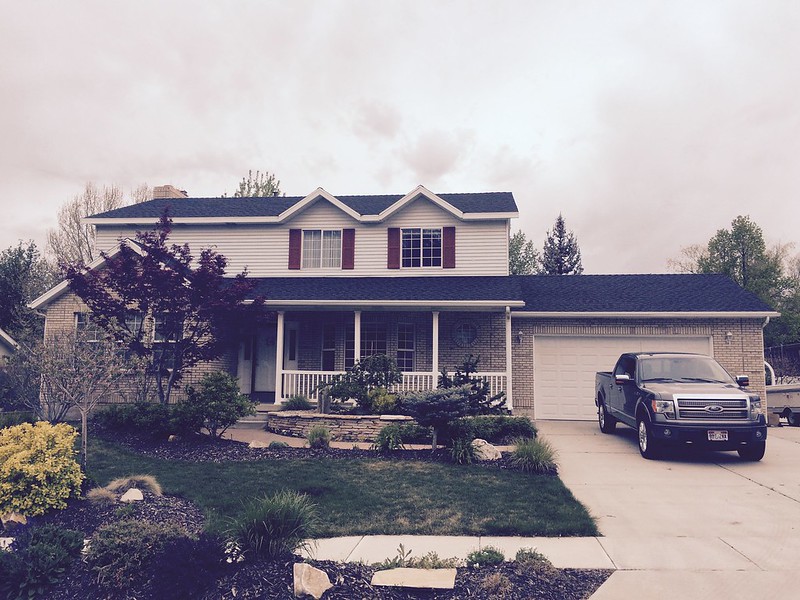
Jen shared her side of the story, summing most of the renovation up into one picture with 4 squares, so I thought I should share my side of the story for anyone considering a fixer upper. This will be a few posts (because it was more work than just a picture with four squares in it).
Background: Fall 2014 - My boss had quit and my company had joined our group of quant consultants (group of analytic data scientists who tell companies what they should do based on what they see in the data) into a business consulting group (the kind of consultants who tell companies what they should do based on what they've seen in the industry over the last 8 decades). Our numbers started declining and so the new boss started blaming everything on the old one, and started pushing us to get out in front of the clients. So, my 30-40% travel job turned into 95-100% travel job. Fortunately, an old friend passed my name along to someone at eBay who was looking to fill out a team and I made the switch.
Winter 2015 - I start at eBay, having agreed to spend 50% of my time in Utah and 50% back in Houston with my family until we made the official move. The plan was to find a house and get the family moved up around the time Wade finished 1st grade - because we didn't want him to miss any of such a critical time of his education.
We finally settle on a house in Sandy and close on it beginning of April. I start on ripping stuff up. We decide to redo the kitchen and flooring on both the main floor and upstairs. I start right away pulling out the old kitchen cabinets. They come out pretty easy, other than the small cupboard above the fridge spot. I unscrew all the screws I can find, get up on a step stool with my elbows inside the cupboard and try to jostle it loose. I succeed and the cupboard comes tumbling down right on my face. I have some toilet paper so I stop the nosebleed, but I just turned off the water to the house because of a leaky valve where the kitchen sink used to be. I stumble out into the garage where a lady was just coming over to introduce herself. She offers her sink and on the way over to her house introduces herself and says that her husband is the leader of the local congregation of the church of Jesus Christ of Latter Day Saints, and says she's not sure what my religious affiliation is... I can tell she's waiting for me to either say I'm a Mormon or I'm not, so I say, "I see" and let her wonder.
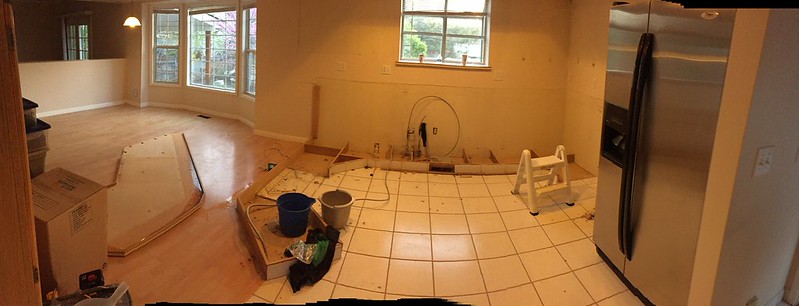
Back to the cupboards. I list the lot of them on KSL for $250 and they sold right away. Dang. Listed them too low.
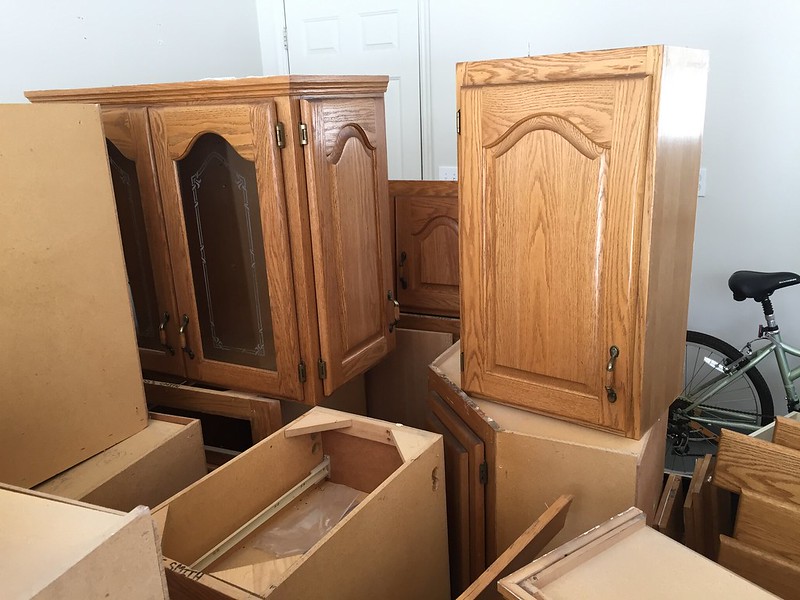
Next step, pull up the flooring. Actually, call my general contractor (Jen's dad) and Jen to see if we were keeping the baseboards. We're not. OK, rip those out. Didn't realize you're supposed to do it carefully to avoid destroying the finished drywall that the baseboards are attached to. So that will require a few iterations of sanding and puttying. On to the flooring. Almost the entire house was this super cheap laminate. Some rooms come up real easy, other rooms they had glued each individual piece together, then each joint to the floor. Those rooms are real bears. One room I pull up some floors and saw some dead bug carcasses in the corners. Call my brother to see if he thinks they are termites. Turns out they're not. But overall the main floor comes up pretty quick. On to the kitchen tile. I start one day after leaving work at 5, work until 10 (note that this was my usual schedule while the house is under construction) and got maybe 3 solid tiles up. Yikes.
Next day I come back with a power tool rented from home depot that was theoretically going to speed it up. It doesn't. Spend another 5-10 shift pulling up minor tile square footage. Next night, the GC actually shows up for work. We don't need the subfloor, so we end up breaking up tile along where we think the subfloor joints are and pull those up. By the end of that night we have most of the kitchen tile removed. I tell Ric (GC) good night and he heads out; I facetime Jen to report on the progress. I show her the kitchen/dining area which is pretty well cleared out. She sees the laundry room and says, "oh you didn't finish?"
We take out the rest of the tile that was in the laundry room/bathroom. The subfloor under the bathroom vanity smells like urine - apparently their dog missed the toilet a few times? After removing the subfloor and cleaning up the rest of the main floor and upstairs as best we can, we got some water sealant and applied it to all the plywood.
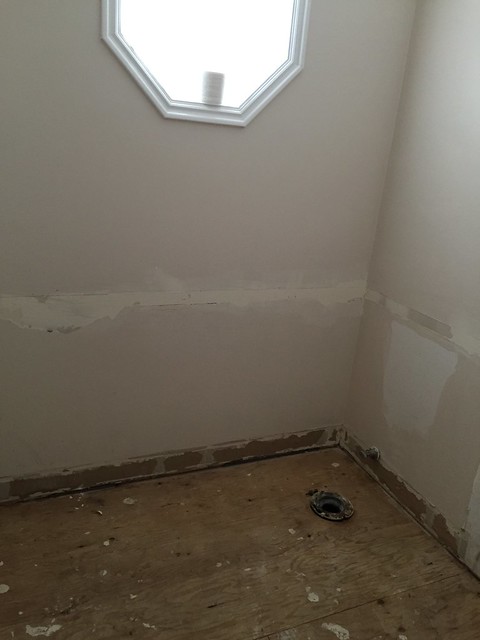
Next, the ceiling. It was low, about 8 feet. Our hunch was that there was no reason for it to be that low, but they had done it so they could raise it in a couple areas to make it look 'nice'. So after poking some holes in the ceiling we decide to go for it. I pull down most of the drywall on the ceiling before going back to Houston.
Jen comes up to Salt Lake one Thursday night and stayed through Sunday night. She and her family pulls off most of the chair rail from around the house (it was everywhere). They also make a bunch of decisions about colors, styles, etc for all the stuff around the house, get cabinets and flooring ordered.
I am in Houston for a couple weeks, because parents came home from their mission and then Jen and I went to Europe for a well deserved vacation. While I was gone, Ric makes the executive decision to get a plumber to run a gas line from the stairwell to the side of the kitchen so we can have a gas range, upgrade the meter so our gas line could better service all the gas appliances/outlets, and fix a potential leak under the master bath. ~$1650. Not bad, but not great.
Next, I pull down the beams from the ceiling (non load bearing obviously), and remove the half wall that was in between the dining area and living room. It was a solid wall but underneath there were spindles. Interesting that somebody thought that looked good at some point.
We also decide to pull of the kitchen drywall. Made it easier to put in wiring for the ovens, which would now be in a different spot, and we figure it would just be a little extra time/materials for the drywaller we would be bringing in.
 I load up a flatbed trailer with all the junk from all the demo. Over 3 trips I take over 5000 lbs.
I load up a flatbed trailer with all the junk from all the demo. Over 3 trips I take over 5000 lbs.